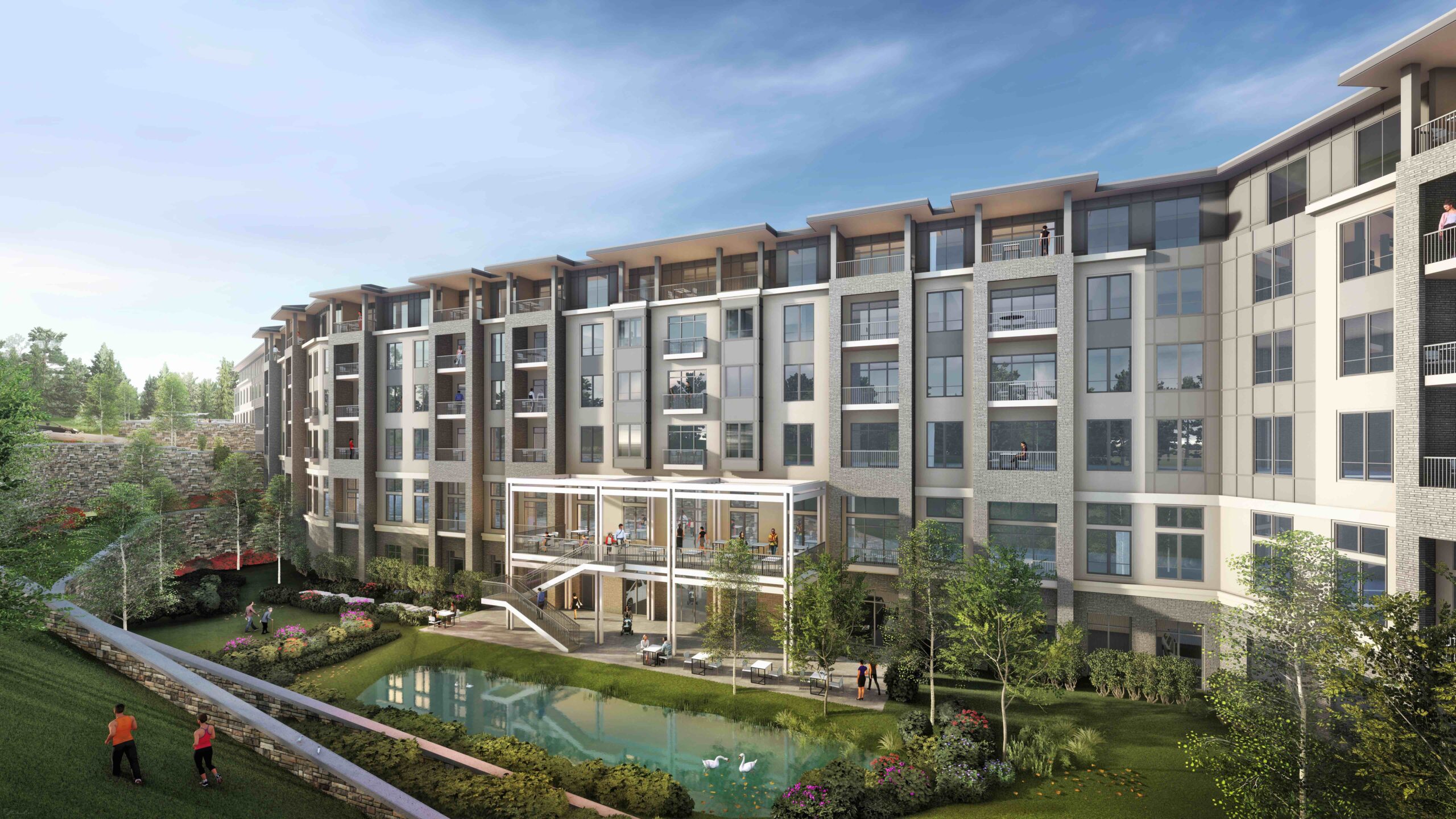Magnolia Ridge, Des Peres’ first-ever apartment complex approved.
By Gloria Lloyd – St. Louis Business Journal – July 14, 2023
The city of Des Peres is slated to get its first-ever apartments after officials approved a new $60 million apartment complex first proposed about 17 months ago.
The Magnolia Ridge apartment complex from developer Barn Owl LLC is to be built on a 6.45-acre site at 13431 Manchester Road. Barn Owl is a partnership of Dan Thies and Sam Koplar.
The Des Peres Board of Aldermen unanimously approved the project 5-0 after a public hearing June 26, although some residents at the hearing objected to the project’s construction, with some saying the units should be condominiums, according to meeting minutes.
The mixed-use development would consist of up to 182 apartments that the developer described as luxury, similar to the level of the nearby Alenia Apartments in Town and Country, just over the Des Peres city border. The development would have about 4,000 square feet of retail space on the ground floor, as part of a five-story building with about 34,000 square feet of leasable space on each floor except the first.
Covered parking for the project would be located on the lower level, according to the plans approved by the city.
As envisioned, Magnolia Ridge would have a coffee shop, fitness center, office space and a below-grade swimming pool facing west. Residents would enter and leave from Manchester Road.
Rent would start at $1,850 a month, with renters estimated to have incomes of $74,000 or more, the developer said in a presentation to the city.
The lengthy zoning process inspired changes to the city’s comprehensive plan in September 2022 to allow multifamily projects within its limits, and a change to the city’s zoning ordinances that officials voted on in February, according to a city report.
The designs for the apartment complex also went through four different versions to gain a consensus from city officials, city filings indicate. The “modern-classic architecture” of the final design was inspired by the Mercado Grove mixed-use development in Lake Oswego, Oregon, the city said.
The site is surrounded by both residential and commercial development, with a Sam’s Club to the west and 1-acre residential lots in Town and Country to the north, according to the city report.
The site has remained vacant over the years due to its challenging topography, with a substantial decline in elevation from one side of the site to the other. To complete the project at the site, the developer will have to fill it in with a substantial amount of dirt and build a significant retaining wall around the entire development, the city said.
The city is allowing multifamily development for the first time, but approved the change with some limits, according to the report. Multifamily projects will only be allowed on a minimum of five acres, on commercially zoned properties west of Ballas Road with mandatory frontage on Manchester Road, the city said. The Board of Aldermen can waive the 5-acre requirement.
The planned district zoning at the site is specific to Magnolia Ridge and allows city officials more control over what the project looks like and what will go there, according to city filings. The zoning is limited to multifamily use, so that the project could not be converted to a nursing home or retirement home. The zoning does allow the developer to switch the project to condominiums. Short-term rentals and hotels are prohibited.
A traffic study completed by PGAV Development found that the traffic added to Manchester Road from the apartments would be minimal, considering that the stretch of Manchester sees traffic of 24,970 cars daily, according to the report.
Developers sought to minimize Manchester traffic through a cross-access agreement with the Barrett Park shopping center to the west that houses Sam’s Club, but the owners of the project have not agreed, the city said.
As another stipulation of the development, all leases must run for at least a year, and criminal background checks will be conducted on all tenants, the city said.
The design lead for the project is Cedergreen, while the architect is Rosemann & Associates. The civil engineer is Grimes Consulting Inc., according to city filings.
Thies’ development firm, Thies Group, has previously collaborated on senior living communities such as Anthology in Town and Country and Sheridan at Laumeier Park in Sunset Hills. Koplar’s Koplar Properties has primarily developed sites around the Central West End, including a $145 million 30-story apartment tower overlooking Forest Park that has had public subsidies approved.
First posted in Uncategorized | Friday, July 3, 2023

